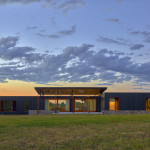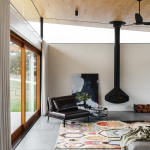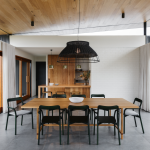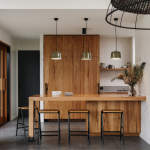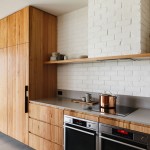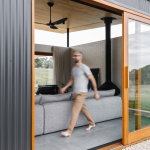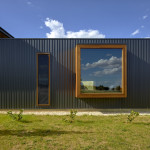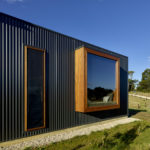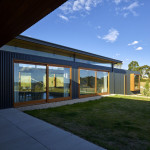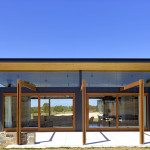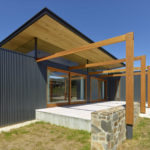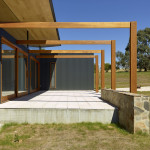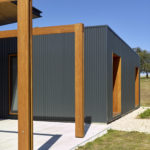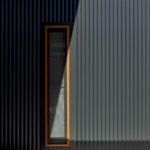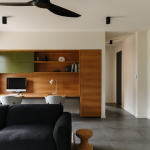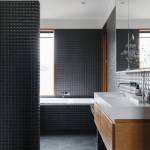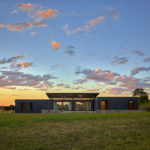- Recycled bricks
The Wistow House is a 3 bedroom, 2 bathroom rural dwelling, with a self-contained studio which doubles as guest accommodation. This contemporary farmhouse employs non-domestic materials such as corrugated steel, timber and recycled brick. High level glazing under the roof plane creates the illusion of a floating roof, allowing glimpses of the sky. The large overhang to the north provides protection from the summer sun while allowing the winter sun to penetrate deeply into the living spaces. Oversize glazed sliding doors provide a connection with the site, allowing views of the surrounding rural property and to distant vistas. Outdoor spaces are provided on both sides of the home for use in different weather conditions.
Interior Design: Fabrikate Creative Spaces
Photographer: Phillip Handforth and Jonathan DVK


