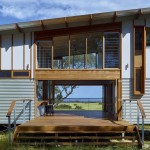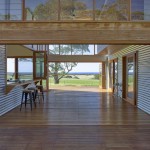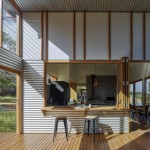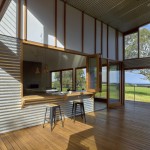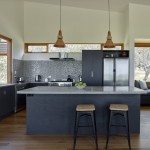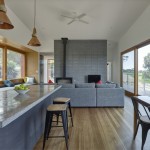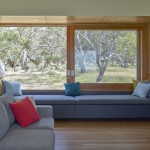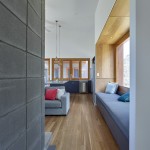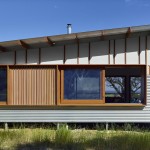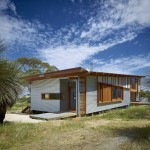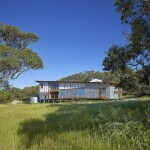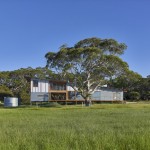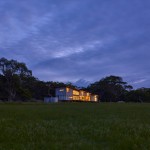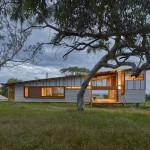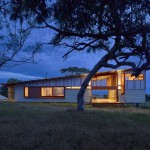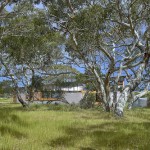Waitpinga House
This home offers the owners the opportunity to escape the city, and enjoy time with family and friends. It is a true holiday home – providing casual and informal living within flexible spaces. The design of the house reflects the owner’s desire to live as sustainably as possible.
The character of the site is defined by remnant bushland of pink gums and grass trees, as well as dramatic views to the coast. The house is built close to the edge of the bushland without disturbing it, avoiding earthworks by building off the ground and leaving the natural topography intact. The narrow floorplan, and the careful siting of house allows intimate bushland views to one side, and ocean views across rolling hills on the other. The simple form of the house sits comfortably within its natural context – making reference to the shearing sheds seen throughout the area with the use of simple, robust materials such as galvanised steel, fibre cement and hardwood.


