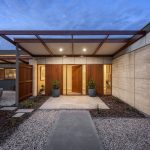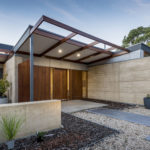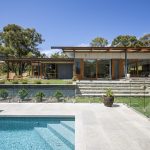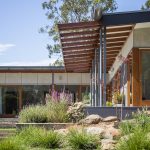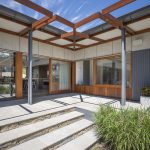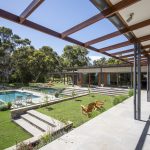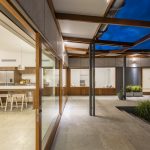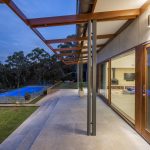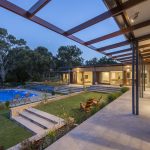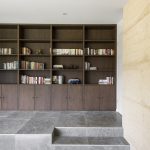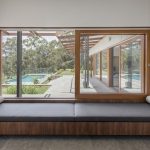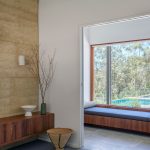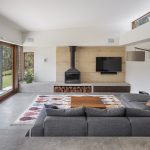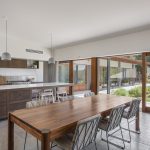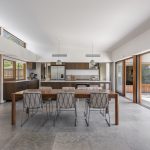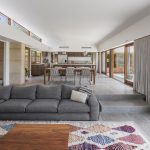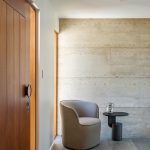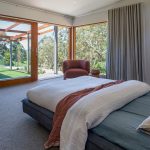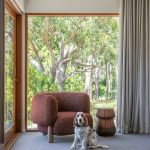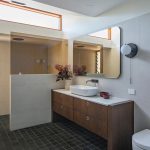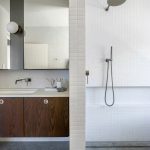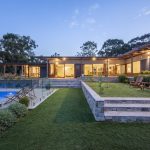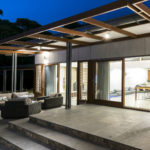This home in the Adelaide Hills was carefully sited to make the most of views across the neighbouring vineyard and beyond. The ‘L’ shaped floorplan creates protected outdoor space and works with the topography of the site. A central living space separates the kid’s and parents zones. The open plan kitchen, dining and living area has an immediate relationship with the outdoor entertaining space, which steps down a series of terraces to the pool . The use of natural materials such as rammed earth and timber bring a warmth to the home, and help establish a relationship with it’s bushland surroundings.
Interior Design by Fabrikate
Builder: Smith Builders
Photography: David Sievers and Jacqui Way


