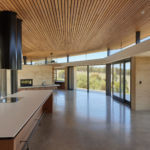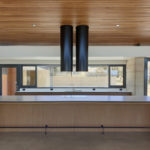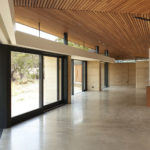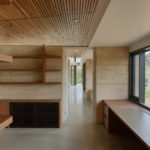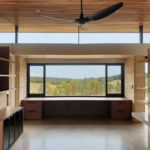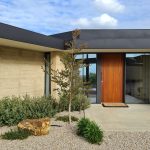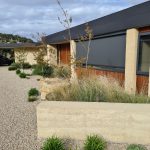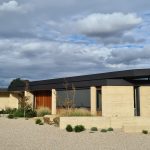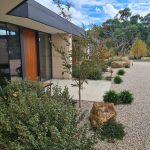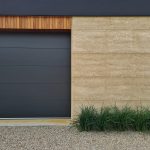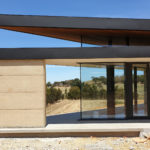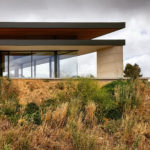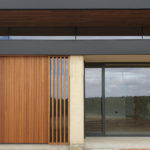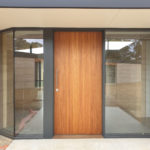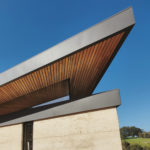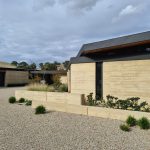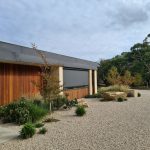The rural site for this new house provided spectacular views across the property and south towards Lake Alexandrina in the distance. The form of the house follows the contours of the sloping site. A pallet of natural materials including rammed earth, timber and polished concrete create a relaxed informal atmosphere. The roof plane floats above the walls, separated by a band of high level glazing.
With no grid connection, the large solar array and battery storage supply the power requirements of the home, including hydronic in-floor heating and 3-phase power for the workshop.
Interior Design: Fabrikate
Landscape Design: Bethany Williamson Landscape Architect


