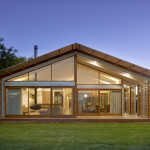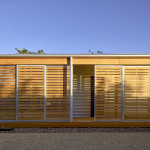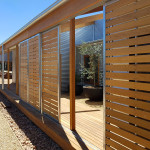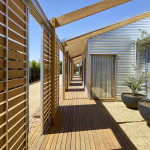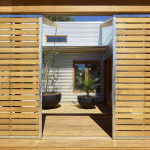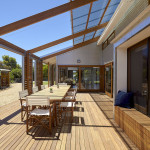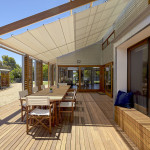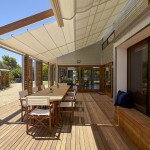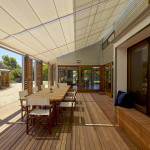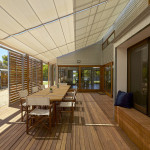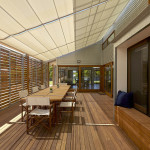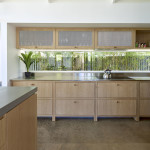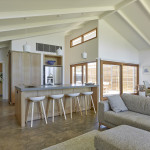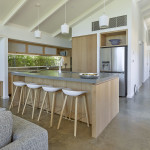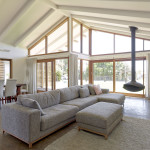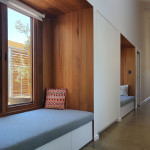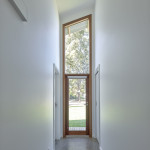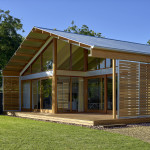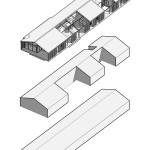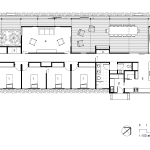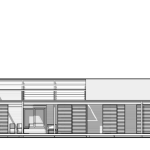.
- Operable screens and shade
This new holiday house is located within the ‘old survey’ area of Port Willunga. The house is designed to reference the historic forms and materiality of the area, whilst providing a contemporary open and flexible arrangement of spaces. The simple form of this pavilion is punctuated with a series of courtyard decks, that provide a focus for outdoor living and entertaining. The main courtyard deck encourages interaction and access from the both kids areas and from the main living spaces of the house. A ‘parents retreat’ is located towards the rear of the house – providing a place of refuge and quiet when needed. The house is a pavilion that hovers above the ground – with a continuous verandah and deck edge connecting all parts of the house. This ‘verandah’ zone connects inside and outside, as well as providing varied sitting and social spaces along it’s edges. Sliding screens allow the house to be protected from the sun when required, and offer flexibility in how the external spaces are defined with regards to privacy and enclosure. The deck at the front of the house addresses the street – where friends will stop for a drink and a chat on their walk to the beach. Interior design and joinery is by our collaborators Fabrikate, who have cleverly referenced the classic Australian country kitchen in their contemporary design. Photography Phil Handforth


