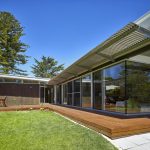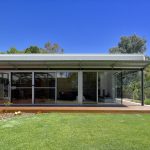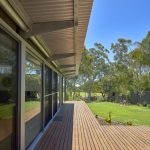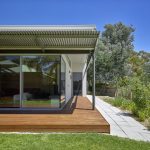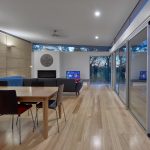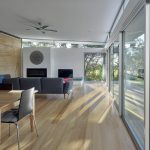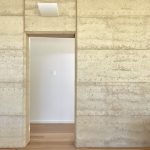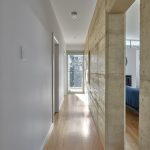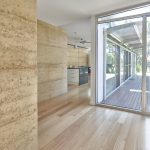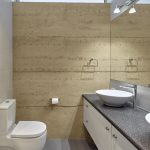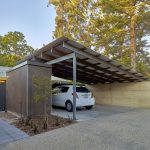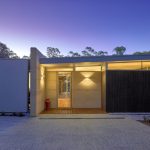- Appropriate shading
- Rammed Earth as thermal mass
Banksia Park House
Construction of this new house is now complete. The clients key concerns were to build a sustainable house, and to maximise opportunities to connect indoor living spaces with the ourdoors. The main living areas are oriented to the north to create comfortable and brightly lit living spaces, and to maximise the opportunities provided by northern sunlight for passive solar design principals. Roof overhangs to the north are designed to provide shading to full height glazing in the summer while allowing the winter sun to deeply penetrate into the house. These living spaces open directly out to the entertaining courtyard and garden. Rammed earth walls running through the house provide internal thermal mass. A simple palette of materials is used including rammed earth, timber cladding and rendered AAC panels.


