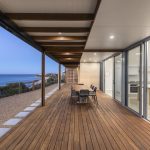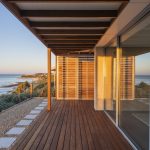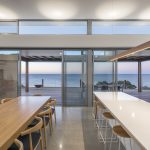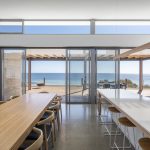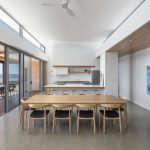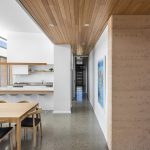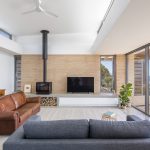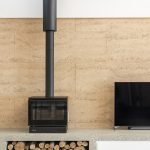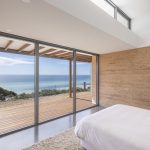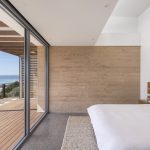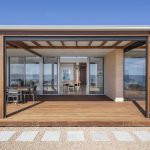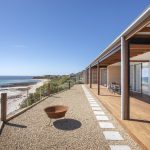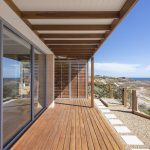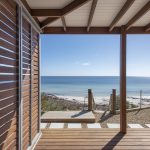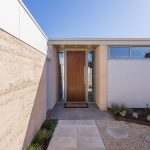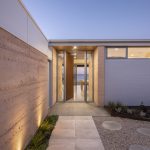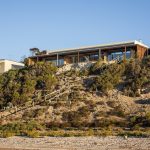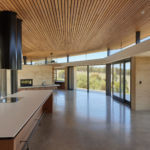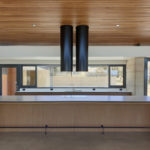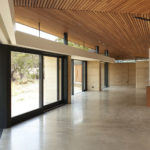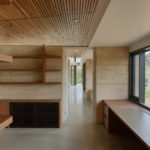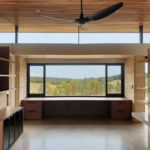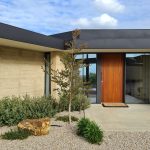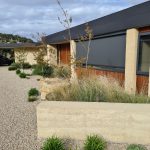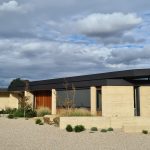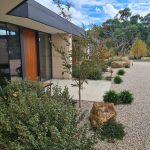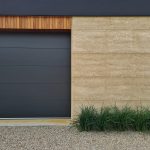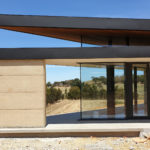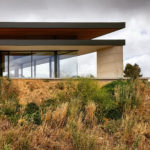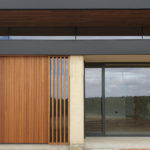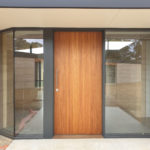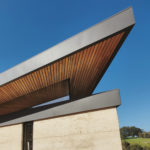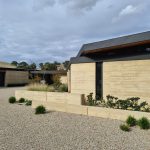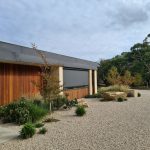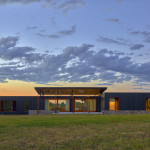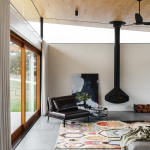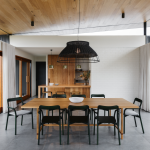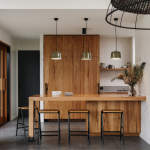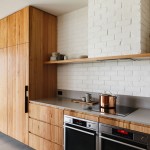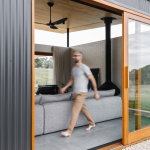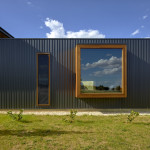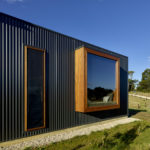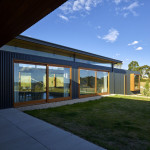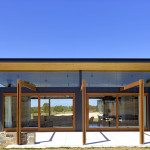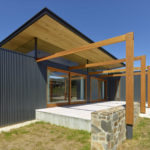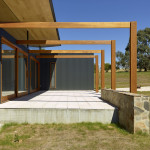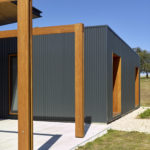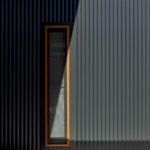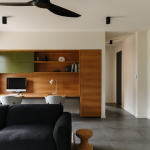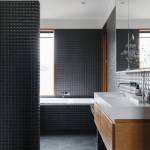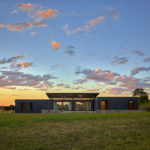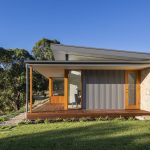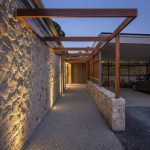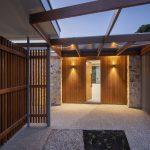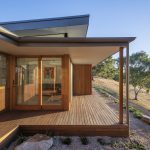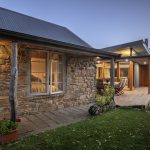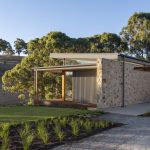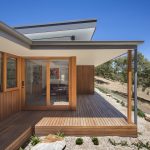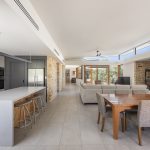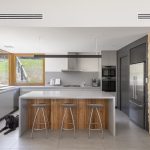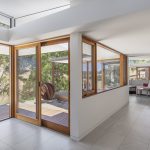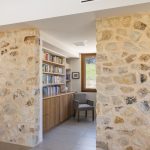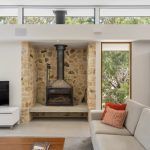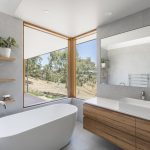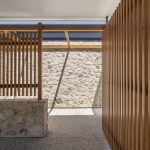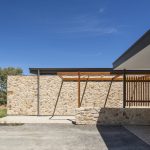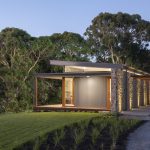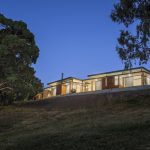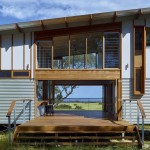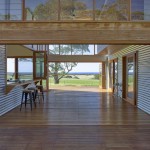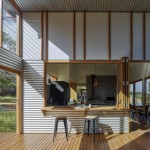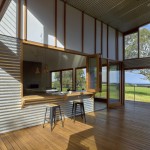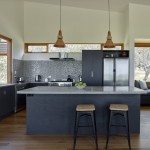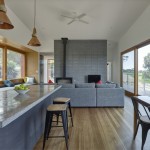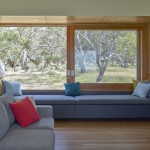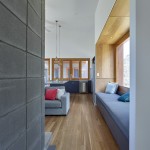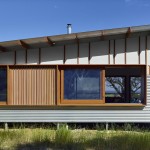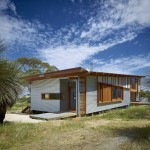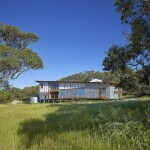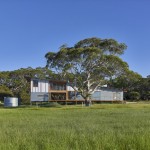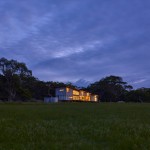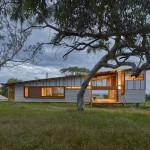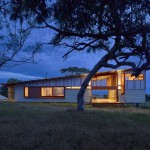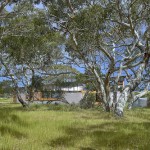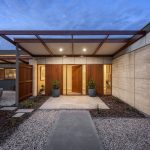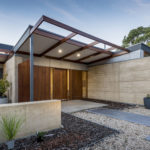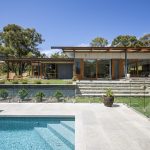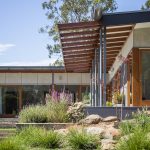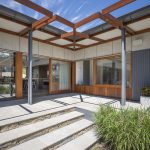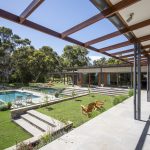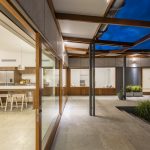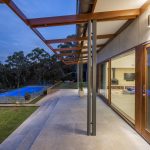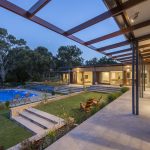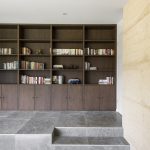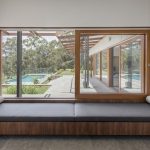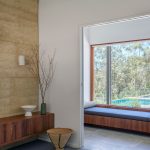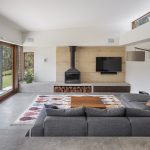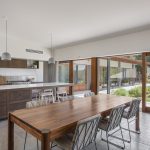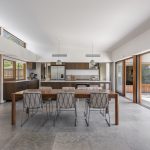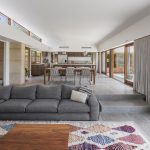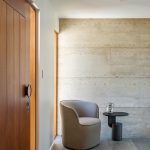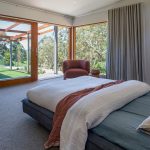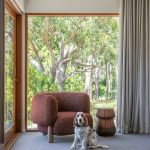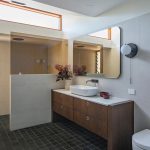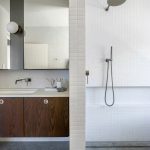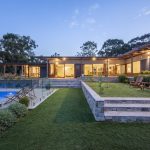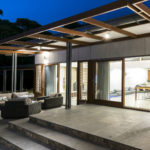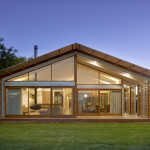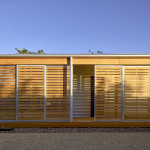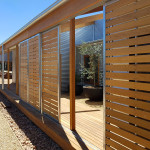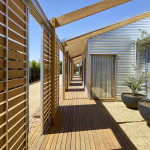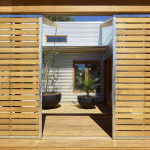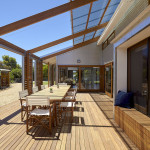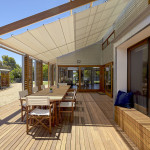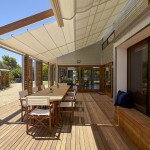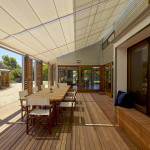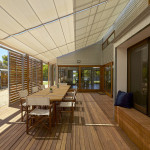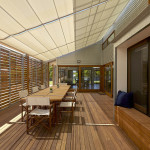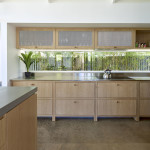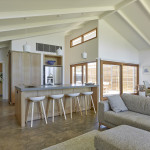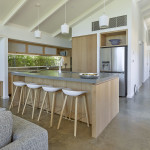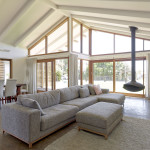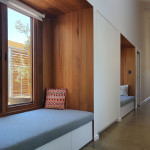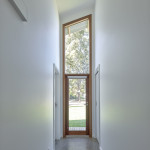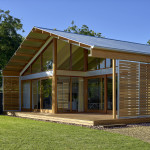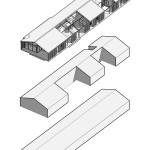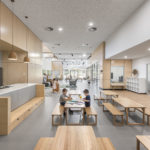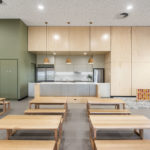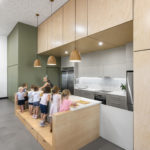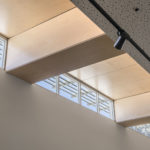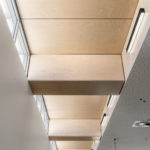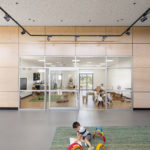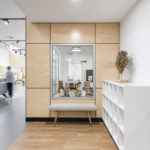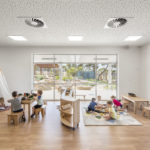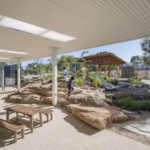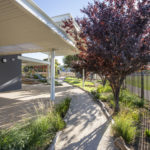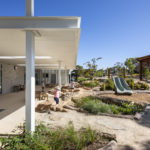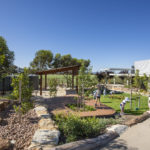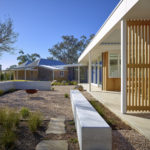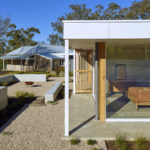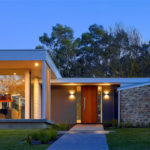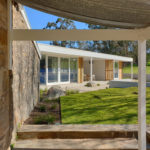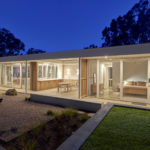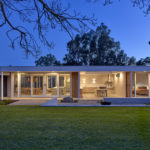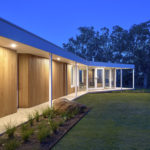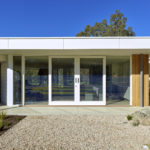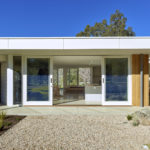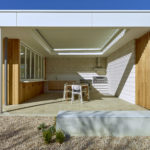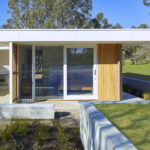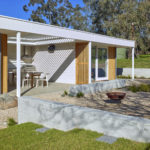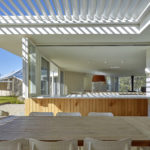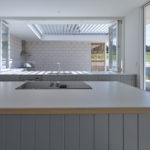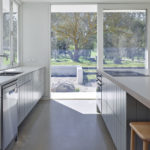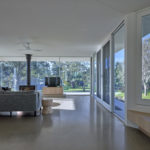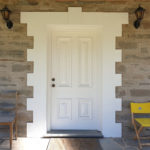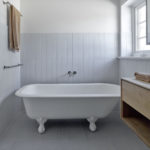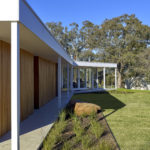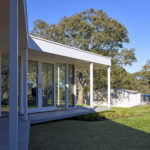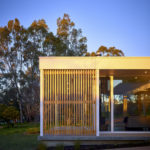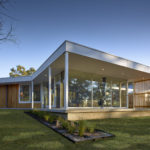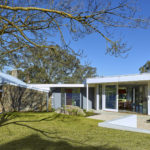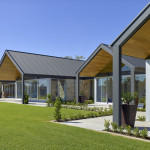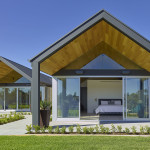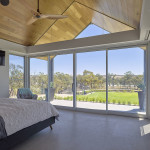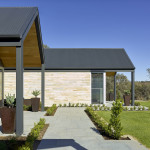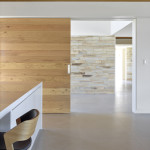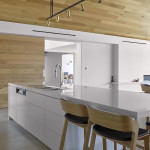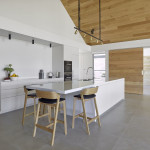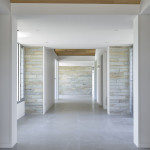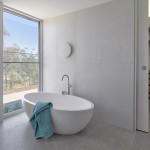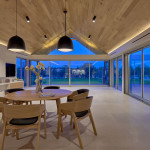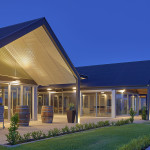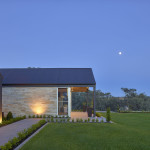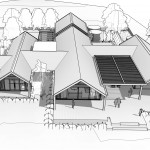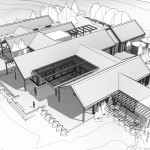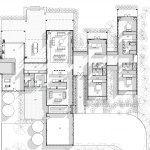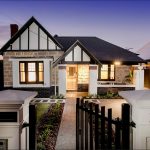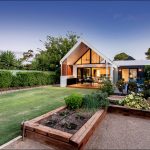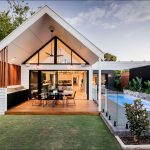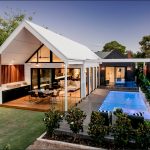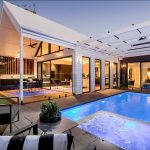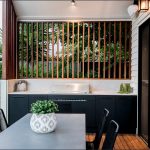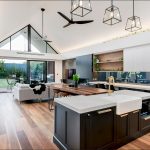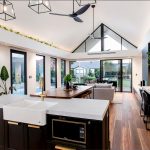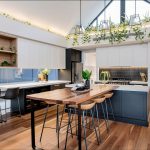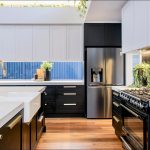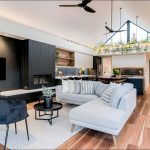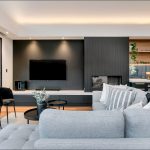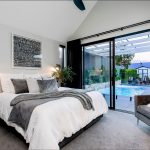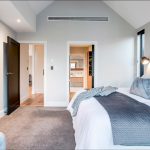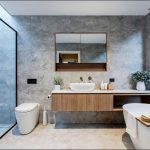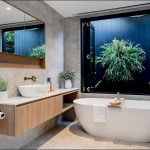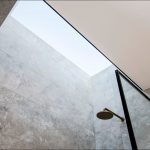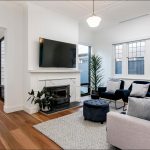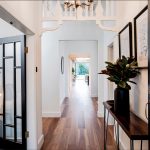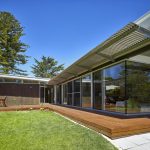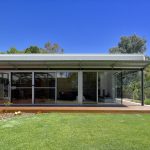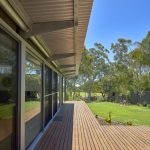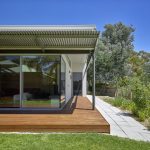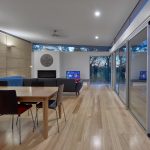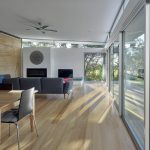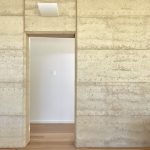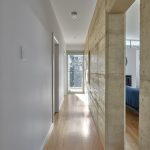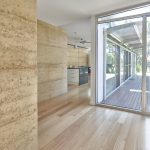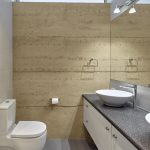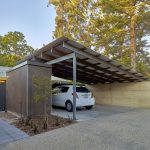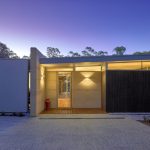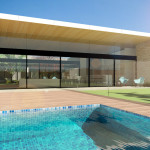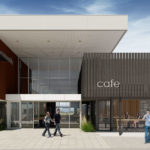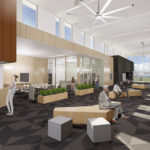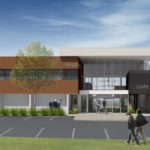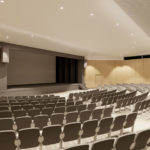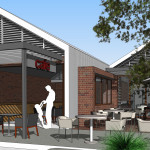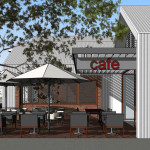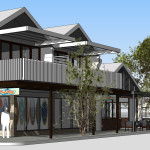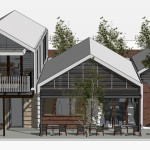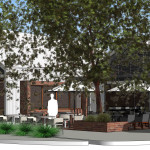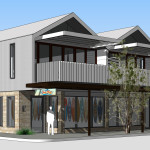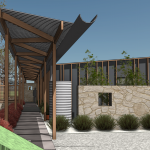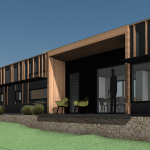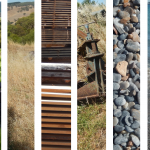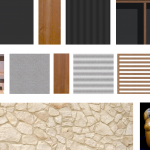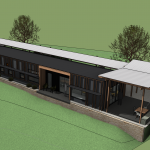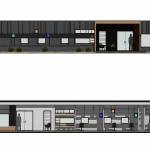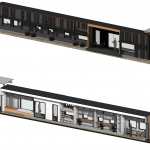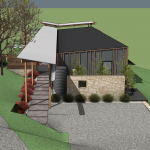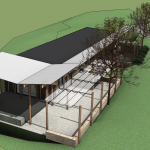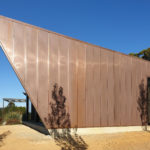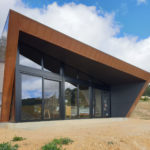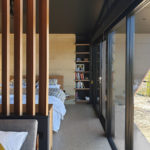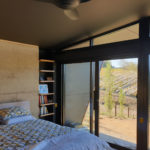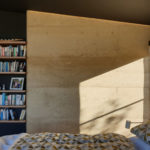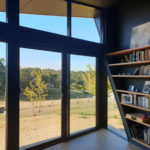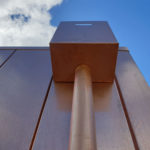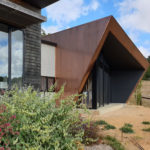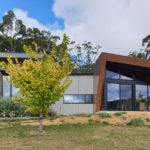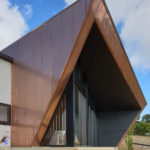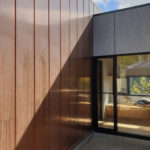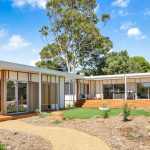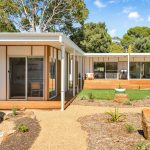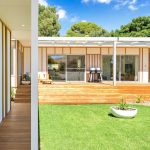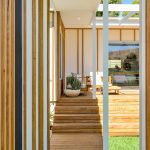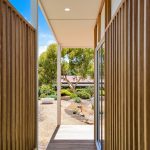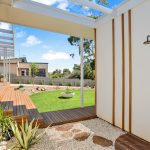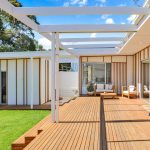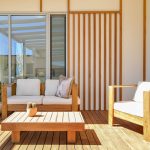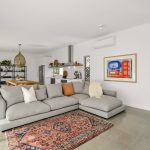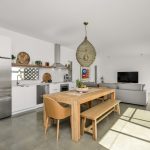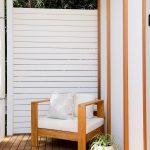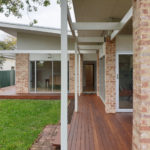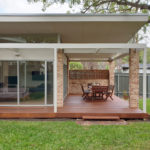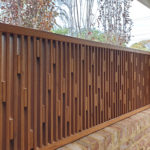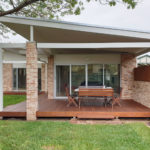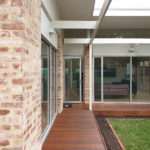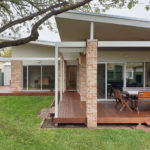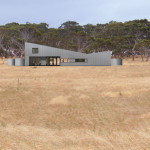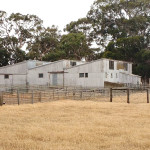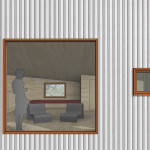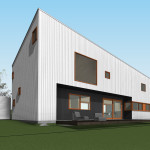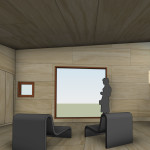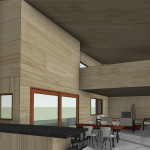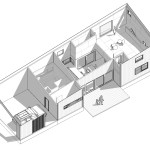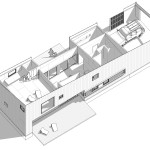The Yorke Peninsula beach house is located on a limestone cliff, taking full advantage of the panoramic views to the ocean beyond. The original shack that made way for the new home has been in our client’s family for many generations. The new house pays respect to the old – retaining a similar size, scale and materiality. It is also designed to continue a long tradition of playing host to large gatherings of family and friends.
There is a seamless flow from inside to out, with a large verandah offering protected outdoor living spaces away of the prevailing winds. Floor to ceiling glazing gives spectacular views from most rooms out to the ocean. This northern glazing, along with high level windows is designed to let the winter sun penetrate deeply into the house, while blocking it in summer.
Robust materials such as rammed earth, polished concrete and timber mix with simple white sheet cladding materials – creating a home that sits comfortably among the dunes and other shacks dotted along the coastline.
- Recycled bricks
The Wistow House is a 3 bedroom, 2 bathroom rural dwelling, with a self-contained studio which doubles as guest accommodation. This contemporary farmhouse employs non-domestic materials such as corrugated steel, timber and recycled brick. High level glazing under the roof plane creates the illusion of a floating roof, allowing glimpses of the sky. The large overhang to the north provides protection from the summer sun while allowing the winter sun to penetrate deeply into the living spaces. Oversize glazed sliding doors provide a connection with the site, allowing views of the surrounding rural property and to distant vistas. Outdoor spaces are provided on both sides of the home for use in different weather conditions.
Interior Design: Fabrikate Creative Spaces
Photographer: Phillip Handforth and Jonathan DVK
This house in the Adelaide Hills is designed to respond to its context and to maximise the great rural views. Three linked pavilions splay around the curve of the hillside, with each pavilion housing a different function. The more public Living areas are housed in the central pavilion with the more intimate areas in separate pavilions at both ends.
Access to the front door is past a blade wall of local stone with entry to the home through one of the links, offering the visitor a view through large Eucalypts across a large dam and to the panorama beyond.
One of the pavilions is a stone cottage which was being used as a B&B prior to purchase by the current owners. The design of the 2 new pavilions, while contemporary in nature, was an attempt to respect the scale of the existing cottage. The robust material pallet is a combination of timber, local stone and corrugated steel allowing new to sit comfortably against old.
The separation of the pavilions provides areas for outdoor living and allows access to northern sun. A timber deck wraps around the home reminiscent of the traditional verandah. High level glazing allows views of the sky and adjacent trees. Internal stone walls brings a sense of earthiness and warmth inside.
Photography: David Sievers
Waitpinga House
This home offers the owners the opportunity to escape the city, and enjoy time with family and friends. It is a true holiday home – providing casual and informal living within flexible spaces. The design of the house reflects the owner’s desire to live as sustainably as possible.
The character of the site is defined by remnant bushland of pink gums and grass trees, as well as dramatic views to the coast. The house is built close to the edge of the bushland without disturbing it, avoiding earthworks by building off the ground and leaving the natural topography intact. The narrow floorplan, and the careful siting of house allows intimate bushland views to one side, and ocean views across rolling hills on the other. The simple form of the house sits comfortably within its natural context – making reference to the shearing sheds seen throughout the area with the use of simple, robust materials such as galvanised steel, fibre cement and hardwood.
This home in the Adelaide Hills was carefully sited to make the most of views across the neighbouring vineyard and beyond. The ‘L’ shaped floorplan creates protected outdoor space and works with the topography of the site. A central living space separates the kid’s and parents zones. The open plan kitchen, dining and living area has an immediate relationship with the outdoor entertaining space, which steps down a series of terraces to the pool . The use of natural materials such as rammed earth and timber bring a warmth to the home, and help establish a relationship with it’s bushland surroundings.
Interior Design by Fabrikate
Builder: Smith Builders
Photography: David Sievers and Jacqui Way
.
- Operable screens and shade
This new holiday house is located within the ‘old survey’ area of Port Willunga. The house is designed to reference the historic forms and materiality of the area, whilst providing a contemporary open and flexible arrangement of spaces. The simple form of this pavilion is punctuated with a series of courtyard decks, that provide a focus for outdoor living and entertaining. The main courtyard deck encourages interaction and access from the both kids areas and from the main living spaces of the house. A ‘parents retreat’ is located towards the rear of the house – providing a place of refuge and quiet when needed. The house is a pavilion that hovers above the ground – with a continuous verandah and deck edge connecting all parts of the house. This ‘verandah’ zone connects inside and outside, as well as providing varied sitting and social spaces along it’s edges. Sliding screens allow the house to be protected from the sun when required, and offer flexibility in how the external spaces are defined with regards to privacy and enclosure. The deck at the front of the house addresses the street – where friends will stop for a drink and a chat on their walk to the beach. Interior design and joinery is by our collaborators Fabrikate, who have cleverly referenced the classic Australian country kitchen in their contemporary design. Photography Phil Handforth
The Early Learning Centre was built as Stage 1 of the Kings Community Centre. It caters for up to 90 pre-school children, and it’s design and pedagogy is inspired by the educators of Reggio Emilia. This approach to education recognises the ‘Environment as the Third Teacher’ meaning the buildings are to be welcoming, aesthetically pleasing and promote relationships, communication, collaboration and exploration through play.
The centre has 3 separate learning community spaces and a larger open space for creative activities (Atelier) and communal activities (Piazza). A skylight down the length of this space ensures the area always has an abundance of natural light. Generous undercover outdoor areas are provided, and the Outdoor Learning Space was designed by landscape architects from JPE.
Interior Design – Fabrikate Creative Spaces
Landscape Design – Bethany Williamson Landscape Architecture
Photography – Phil Handforth
Wigley Flat House
This rural site features magnificent views of the Murray River to the north, and areas of natural Mallee bushland surrounding it. The house is designed for a couple who like to entertain and features a large outdoor terrace with operable roof and its own indoor/outdoor kitchen.
A contemporary addition to the rear of a sandstone cottage was the brief for this project. The new open plan living area has a northern aspect and opens to the pool and entertaining area, and backyard beyond. The raked ceiling to the underside of the gabled roof provides volume to the living area, and the glazed gable provides abundant natural light.
- Appropriate shading
- Rammed Earth as thermal mass
Banksia Park House
Construction of this new house is now complete. The clients key concerns were to build a sustainable house, and to maximise opportunities to connect indoor living spaces with the ourdoors. The main living areas are oriented to the north to create comfortable and brightly lit living spaces, and to maximise the opportunities provided by northern sunlight for passive solar design principals. Roof overhangs to the north are designed to provide shading to full height glazing in the summer while allowing the winter sun to deeply penetrate into the house. These living spaces open directly out to the entertaining courtyard and garden. Rammed earth walls running through the house provide internal thermal mass. A simple palette of materials is used including rammed earth, timber cladding and rendered AAC panels.
This compact contemporary home in a beachside Adelaide suburb is designed to maximise its northern orientation by being located towards the back of the block and utilising the front of the block for outdoor living and entertaining. A courtyard allows the open plan living space to open on both sides and allows northern light into the rooms to the back of the house. The material pallet of the new house will include many raw finishes, have minimal painted surfaces, and will reuse the stone of the existing house. Construction of this home is about to begin.
The Community Centre was designed around an internal street which cuts through the building providing views out to the oval and the hills beyond. The street not only provides access to the various functions of the centre but also provides a communal space.
The Kings Community Centre is a joint venture between King’s Baptist Grammar School and Kings Baptist Church to provide facilities for use by the school, church and the wider community. The centre includes a 480 seat auditorium, offices, Early Learning centre, Café, youth centre, conference room and other multi-purpose spaces.
The auditorium is provided with generous stage and backstage rooms to facilitate the school’s theatre and musical productions. The café is situated to be accessible to the public and parents doing school & ELC drop off.
Delamere House
This artist’s retreat – currently in it’s design phase – is to be built on a Fleurieu property with great rural views across rolling hills. The brief is for a small, sustainable house for a couple and their occasional guests. A simple form with an economical construction system was adopted to keep construction costs within the tight budget. While the floorplan is simple the design incorporates several different outdoor spaces around the building, ensuring there is always somewhere to enjoy the outdoors in the varying weather conditions experienced on the site. A studio/library/art display/window seating wall runs along the length of the eastern side of the house – maximising the use of the limited floorspace, and allowing for interaction along the circulation space next to it.
This addition to an existing home in the Adelaide Hills provides the owners with a new master bedroom suite including ensuite and walk-in-robe. The new parent’s zone is separated from the rest of the home by a link containing a study. The new bedroom and study enjoys views over the vineyard beyond.
Copper cladding which will weather off over time to a patina covers the distinctive form of the new addition.
Our Second Valley House is designed to quietly support the simple pleasures of the beach getaway. The home offers the owners the opportunity to escape the city and enjoy the relaxed coastal lifestyle. A separate pavilion which is connected to the main house via a covered outdoor breezeway link also provides guests with self-contained accommodation. The ‘L’ shaped plan creates an outdoor space shared by all.
A material palette of painted fibre cement sheet and natural timber, and the simple built form reflects the quintessential Australian beach shack. Simple, robust finishes internally such as burnished concrete add to the casual feel of the house.
A contemporary addition to a suburban Californian Bungalow.
A simple cabin located between the fields and the scrub, with views out to the Southern Ocean. Referencing the form of the galvanised iron shearing sheds seen through the area, this weekender offers a robust and comfortable place for the owners to stay while relaxing and tending to their property. The house is fully self sufficient and entirely ‘off the grid’, with banks of solar panels located on a nearby shed. The metal exterior of the house contrasts with the warm interior, with timber lining the walls and ceilings. Inside there is a play of volume and height, with a mezzanine level looking over the living areas, and providing a picture window with a view out to the sea across the paddocks. Through the design process a number of different building forms and interior configurations were explored in detail.


