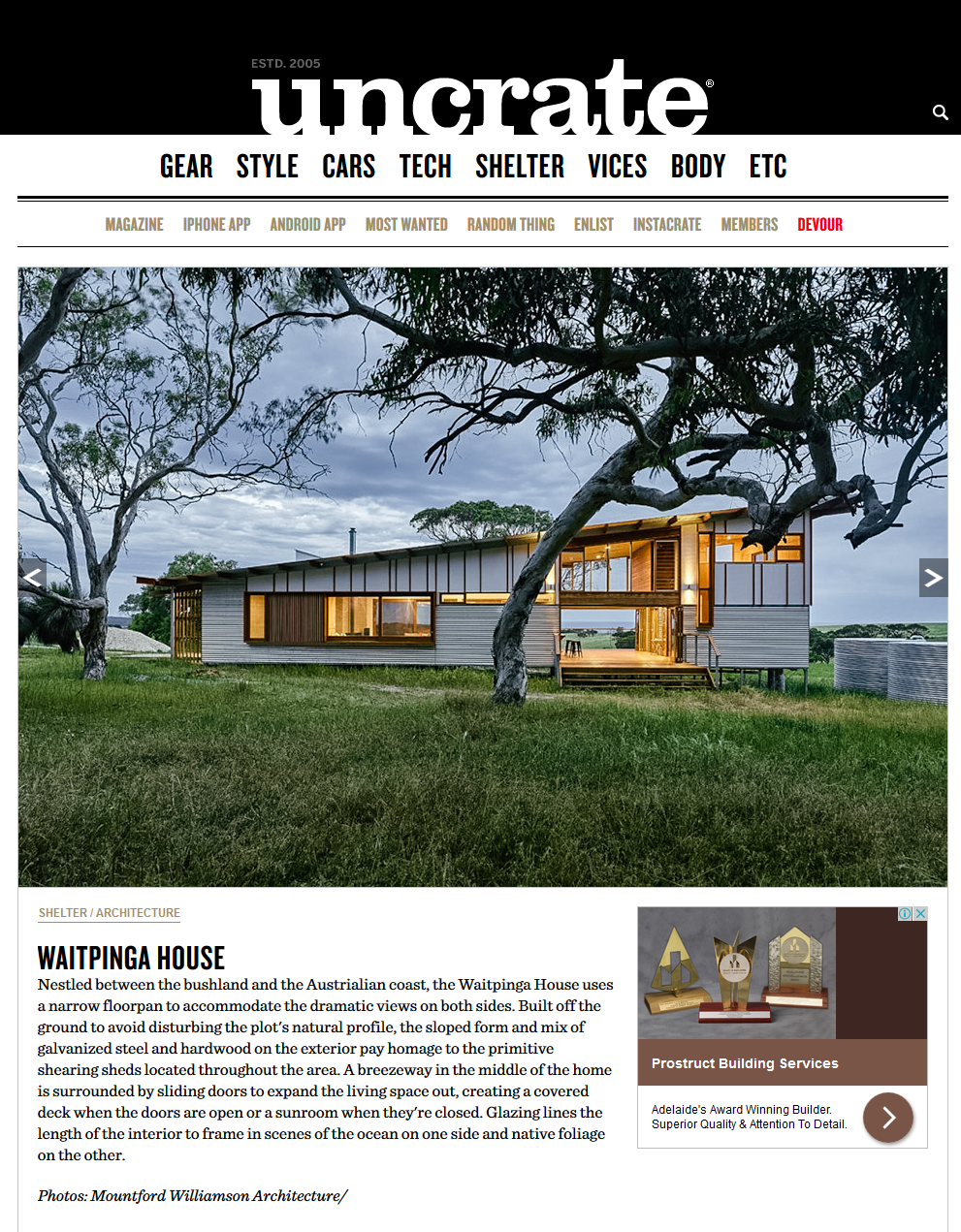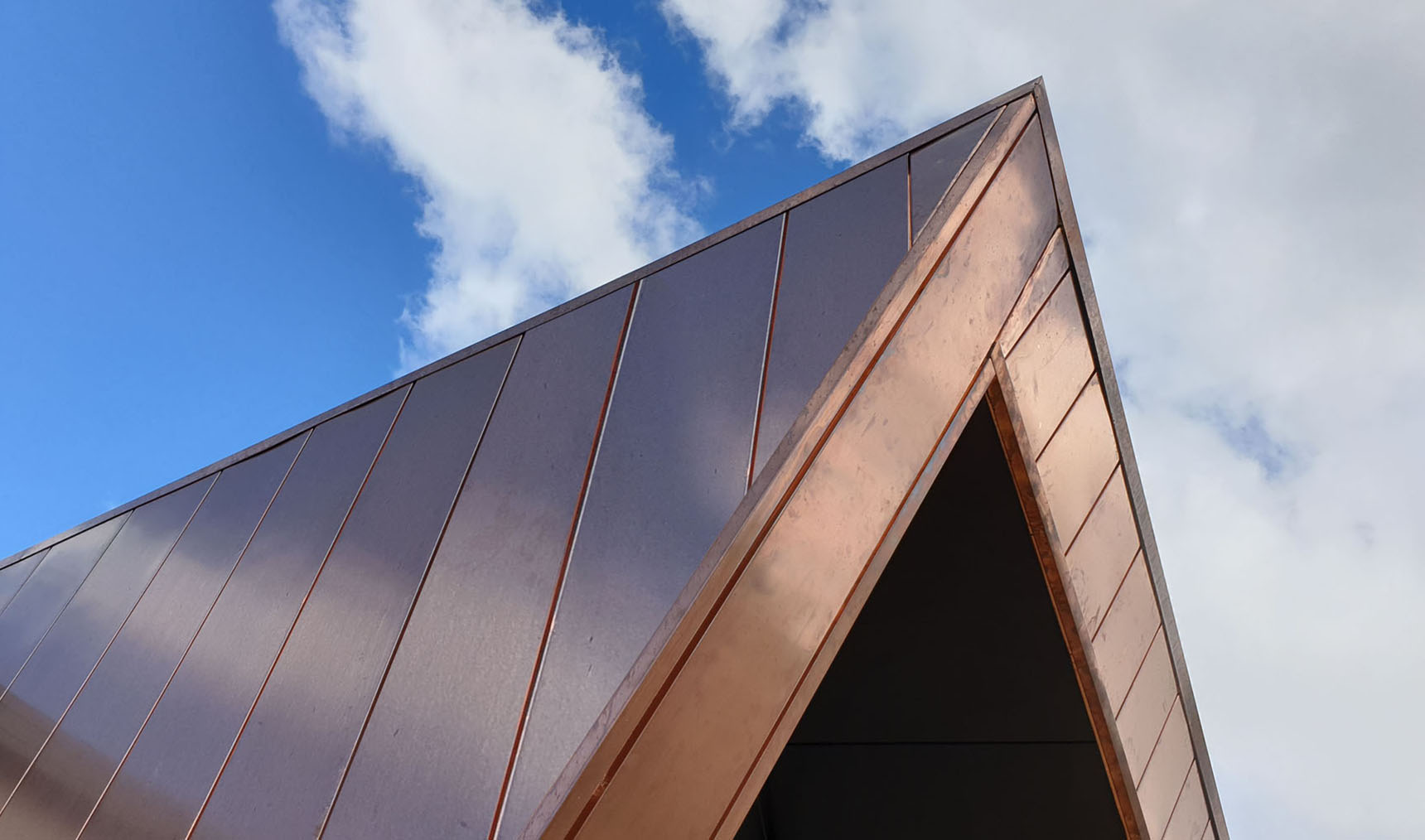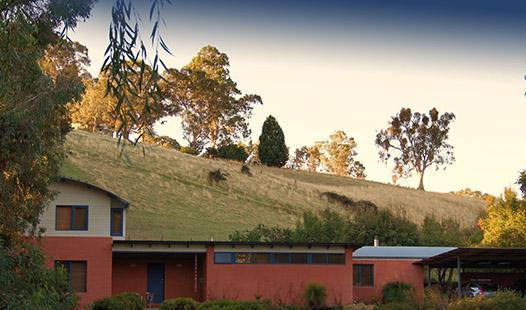blog
Waitpinga House featured on ‘UnCrate’
August 9, 2016
By: mountfordwilliamson

Our Waitpinga House has recently been featured on ‘UnCrate’ – which describes itself as ‘the leading buyer’s guide for men’. To have our humble project amongst various vintage Ferrari’s is an honour! Have a read at the following link: Uncrate – Waitpinga House
Project featured in Lunchbox Architect
By: mountfordwilliamson
Our Waitpinga Retreat project has been featured in ‘Lunchbox Architect’. Have a read via the following link: Australian Retreat Designed to Encourage a Laid-back Lifestyle
Timber Design Awards – vote for our project
August 5, 2016
By: mountfordwilliamson
Mountford Williamson Architecture’s Waitpinga Retreat has been nominated for the Australian Timber Design Awards 2016. You can show your support for MWA by voting online for our project in the Peoples Choice Awards here
Waitpinga House featured on ‘AEC Cafe’ in India
August 9, 2016
By: mountfordwilliamson
The Waitpinga House has been featured on ‘AEC Cafe’ website in India. Nice to see it getting around the world! Read about it here: AEC Cafe – Waitpinga Retreat Australia
Mountford Williamson Architecture wins award at the 2016 Architecture Awards
July 17, 2016
By: mountfordwilliamson
Mountford Williamson Architecture has been awarded a Commendation for Residential Architecture at this years Australian Institute of Architects awards. The awarded project is their ‘Waitpinga House’. Awarded by the SA Chapter of the Australian Institute of Architects for special merit, demonstrating significant architectural skill in the Residential Architecture Houses (New) category for 2016. Award citation: Winding through windswept […]
June 19, 2016
By: mountfordwilliamson
Construction on our Wistow house is nearing completion. The photos are from a recent site visit. It is interesting to compare them to some perspective images generated from the computer model of the project, which help our clients to visualise the house during the design process.
June 5, 2020
By: mountfordwilliamson

This addition to an existing home in the Adelaide Hills provides the owners with a new master bedroom suite including ensuite and walk-in-robe. The new parent’s zone is separated from the rest of the home by a link containing a study. The new bedroom and study enjoys views over the vineyard beyond. Copper cladding which […]
Waitpinga House shortlisted in the 2016 Houses Awards
April 22, 2016
By: mountfordwilliamson
Mountford Williamson Architecture’s Waitpinga Retreat has been shortlisted in the Sustainability section of the 2016 Houses Awards. The prestigious Houses Awards is an annual event showcasing the best of residential architecture across the country. Environmental sustainability was an important aspect of the project brief, and the completed house with many sustainable credentials […]
February 26, 2016
By: mountfordwilliamson

Hills House The site of this Adelaide Hills house was an old pear orchard. Some of the existing mature pear trees were retained for both fruit and shade to the backyard. Pleasant outdoor living spaces are created under the mature trees. The house was designed to a tight budget, and utilises traditional construction techniques so […]

