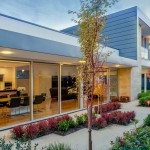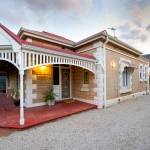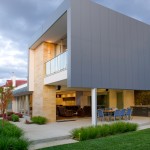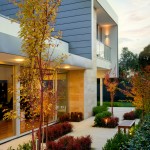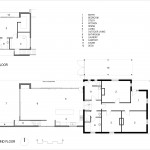Dulwich House
A 1920’s bungalow in near original condition was the starting point of this project. The addition of a contemporary extension to the rear of the existing house provides for the requirements of the new owners. Located in Dulwich the house is surrounded by traditional stone and brick villas. From the street the new 2 storey glass and zinc clad form subtly peeks out past the corrugated gable ridge of the original house, allowing the bungalow to retain its presence along the streetscape.
The fully refurbished existing house becomes a bedroom & study zone for the family’s grown up children. The new addition provides a large living area at ground level, and doors between the old and the new can be closed, providing separation when required. A staircase off the Living room leads up to a study and the main bedroom with ensuite.
An outdoor living area with its own kitchen becomes a transition between inside and the garden, and provides the focal point of large family gatherings. A useful storage room accessed from this area provides somewhere to store items such as additional chairs required for the larger gatherings.
The glazing to the main living areas is oriented to the north, with overhangs designed to allow the suns penetration in winter, while preventing it in summer. The large sliding doors provide a real connection to the garden and outdoor entertaining areas.
Creative landscape design integrates planting and paving, with strategic plantings of deciduous trees to provide summer shade to the northern courtyard and living areas.
A utility area between the new extension and the side boundary allows rainwater tanks, a tool shed and bins to be tucked away out of site


