At Mountford Williamson Architecture we are passionate about delivering sustainable outcomes for our clients. We are architects with a deep commitment to environmental and social sustainability. We are aware that the product of our work, the construction and ongoing use of buildings, will have environmental and economic effects for decades to come. Each design decision is taken with the aim of minimising the ecological footprint of the project. This also results in our buildings being energy efficient, leading to reduced energy bills for our clients for the life of the building.
Mountford Williamson has also been involved in the design and construction of several buildings designed to operate off the grid, producing their own power, collecting rainwater for household use, and providing on-site wastewater treatment.
Some sustainable design principles such as passive solar design have a negligible or no cost impact and are employed on all our projects. We aim to optimise the sustainability of each project within the constraints of the project budget. Any building employing sustainable design principles should be more energy efficient with reduced running costs, have a smaller ecological footprint and provide a better quality of life to the occupants.
All of our projects are designed to minimise or eliminate the need for auxiliary heating or cooling, which accounts for around 40% of energy use in our homes. While some of our clients choose to install air-conditioning in their homes it is always our aim to design the building in such a way as to reduce the reliance on its use.
Definition of sustainability
A Sustainable Building has been designed and built in a way which aims to minimise the negative impacts of both the building process and the ongoing use of the building on the natural environment, while maximising the amenity of the occupants.
In assessing such environmental impacts consideration must be given to the most appropriate use of materials and to the minimisation of waste in the building process. A decision about the appropriateness of materials must include consideration of the impact of their sourcing on the environment, and a consideration of their embodied energy.
Energy use in both the construction and ongoing heating and cooling throughout the life of the building, energy efficiency, is also an important consideration in assessing the sustainability of a building.
Sustainable design principles
The principles of building orientation, passive solar design, internal thermal mass and cross ventilation are considered in the design of all our projects to maximise sustainable building outcomes.
Orientation
Often the first consideration in the design process relates to the orientation of the building on the site to take advantage of the sun and cooling breezes. Considered orientation, allowing for a northern aspect where possible, maximises the potential of good passive solar design outcomes.
Passive Solar Design
Passive design utilises natural sources of heating and cooling, such as the sun and cooling breezes.
Due to the seasonal variations in the sun’s path, the design of north oriented glazing with appropriate overhangs allows for deep winter sun penetration, and its exclusion in the summer.
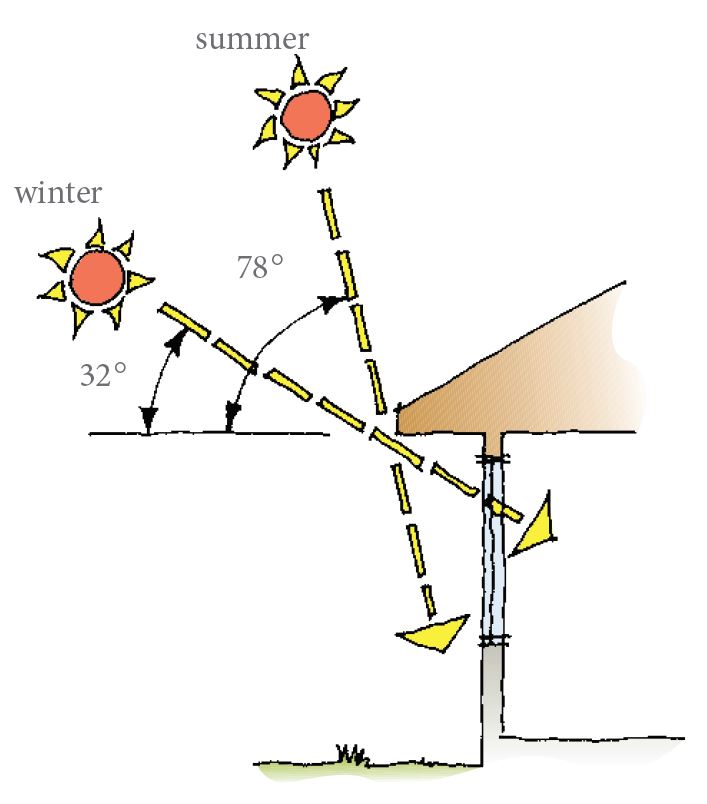
Midday sun – summer and winter
As the sun warms the space it can be absorbed and stored by appropriately placed internal thermal mass. Glazing to the east and west is minimised, but where required operable screens can be employed.
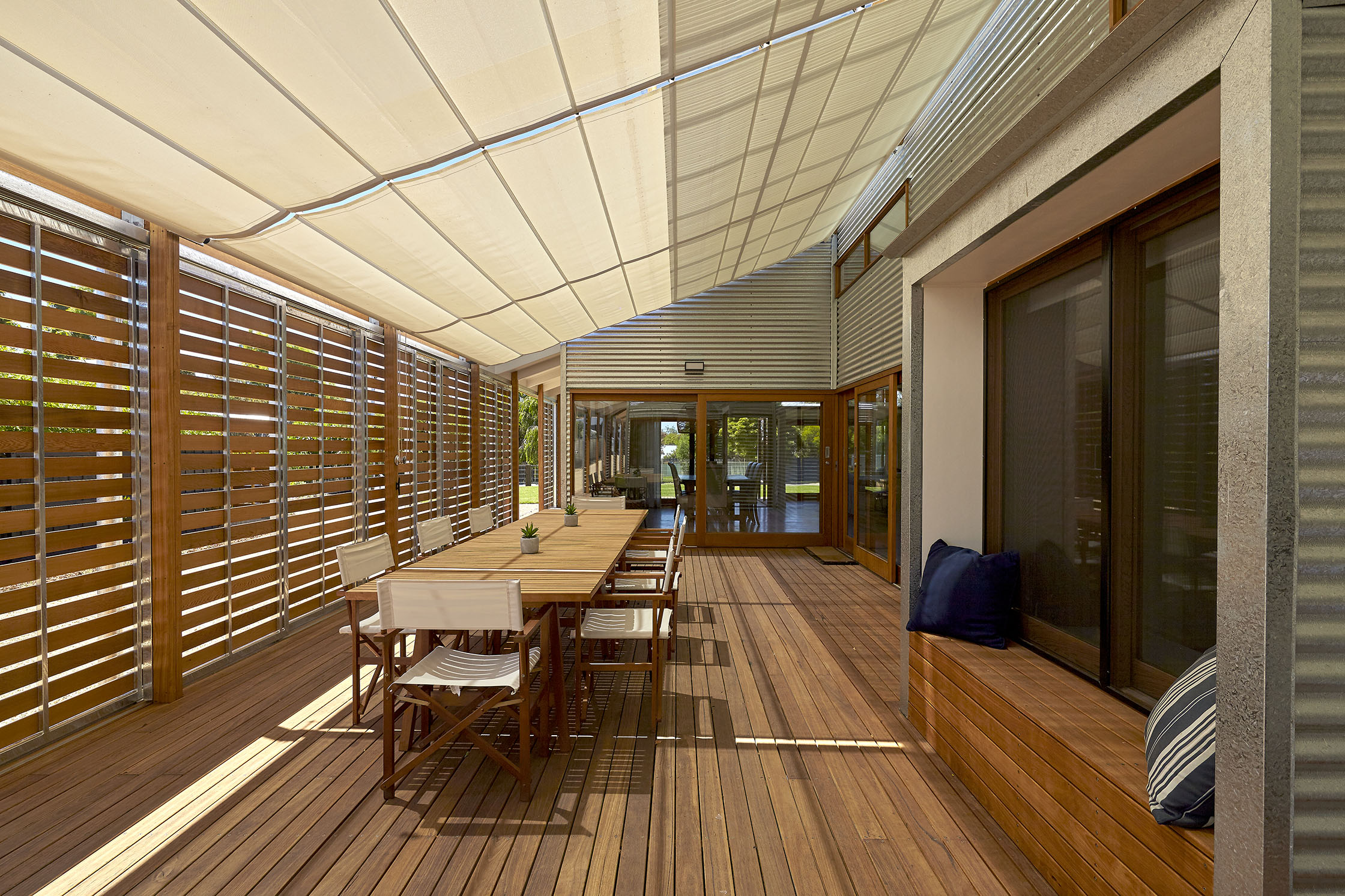
Operable screens and shade to the west
We utilise 3D design software which enables the suns path to be tracked in relation to the building, and its glazing. Passive cooling is achieved with effective cross ventilation and thermal mass.
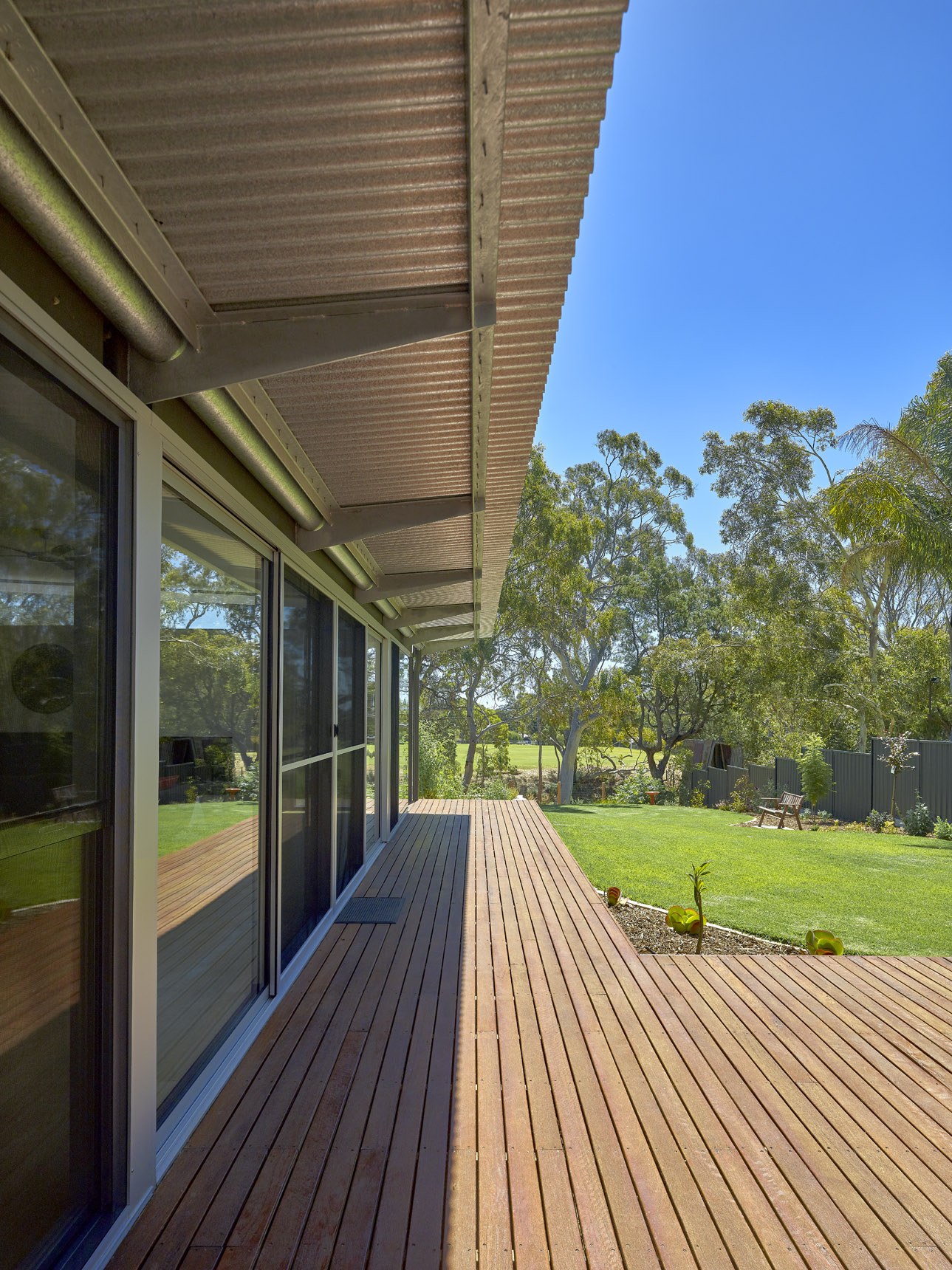
Appropriate shading of glazing
Thermal Mass
Thermal mass is the ability of a material to absorb and store heat energy. High density materials such as masonry and concrete have a high capacity to store heat. When located internally and insulated from outside temperatures thermal mass acts to moderate internal temperature fluctuations by absorbing and storing thermal energy. In winter thermal mass absorbs and stores heat trapped inside from solar radiation, and is re- radiated once internal temperatures drop at night. To be effective in limiting summertime temperature rise, thermal mass needs to be combined with a means of night-time ventilation to expel the heat absorbed during the day
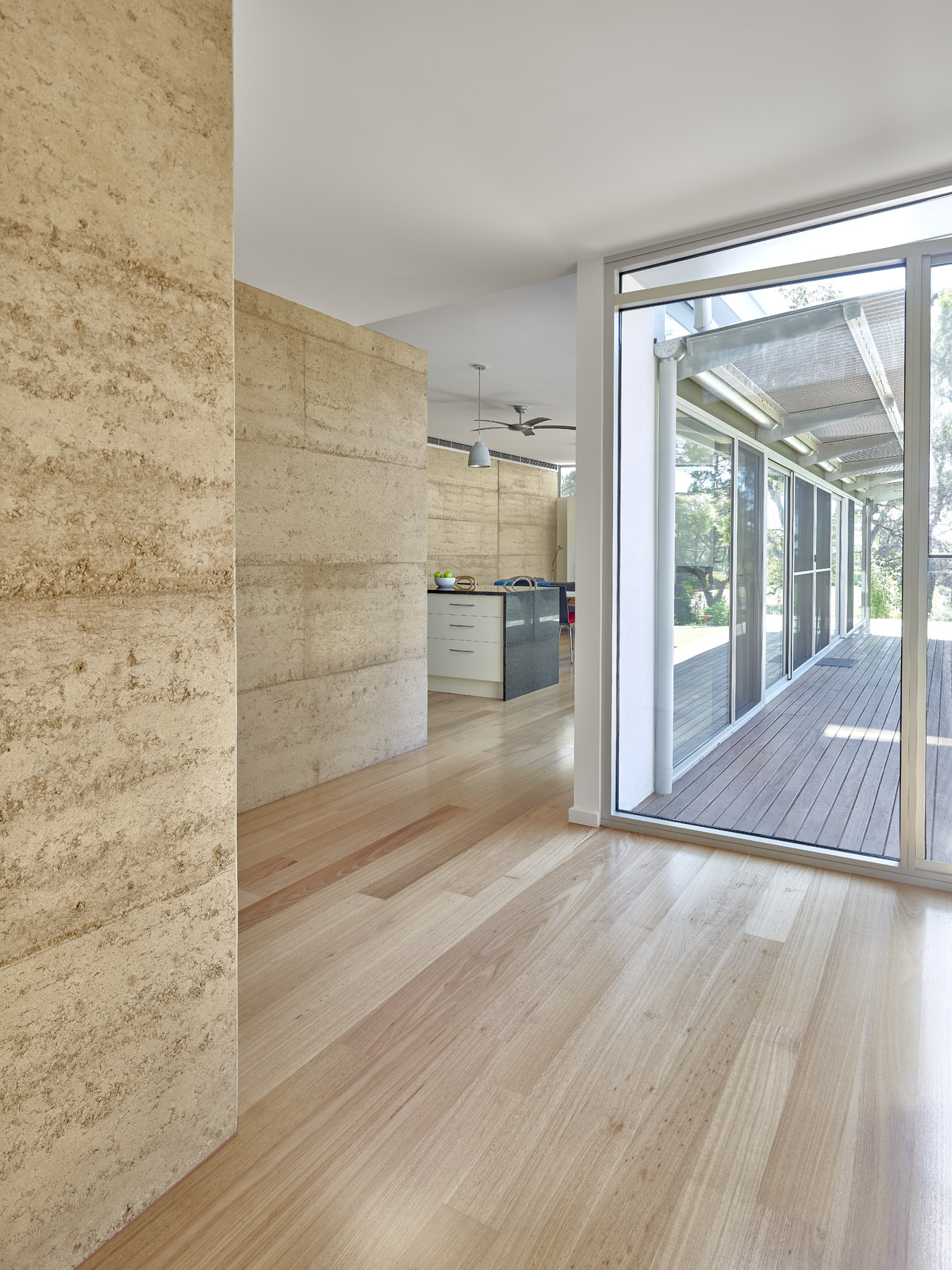
Rammed Earth as thermal mass
Cross Ventilation
Strategically placed cross ventilation in conjunction with the measures described above can reduce (or eliminate) the requirement for mechanical air conditioning.
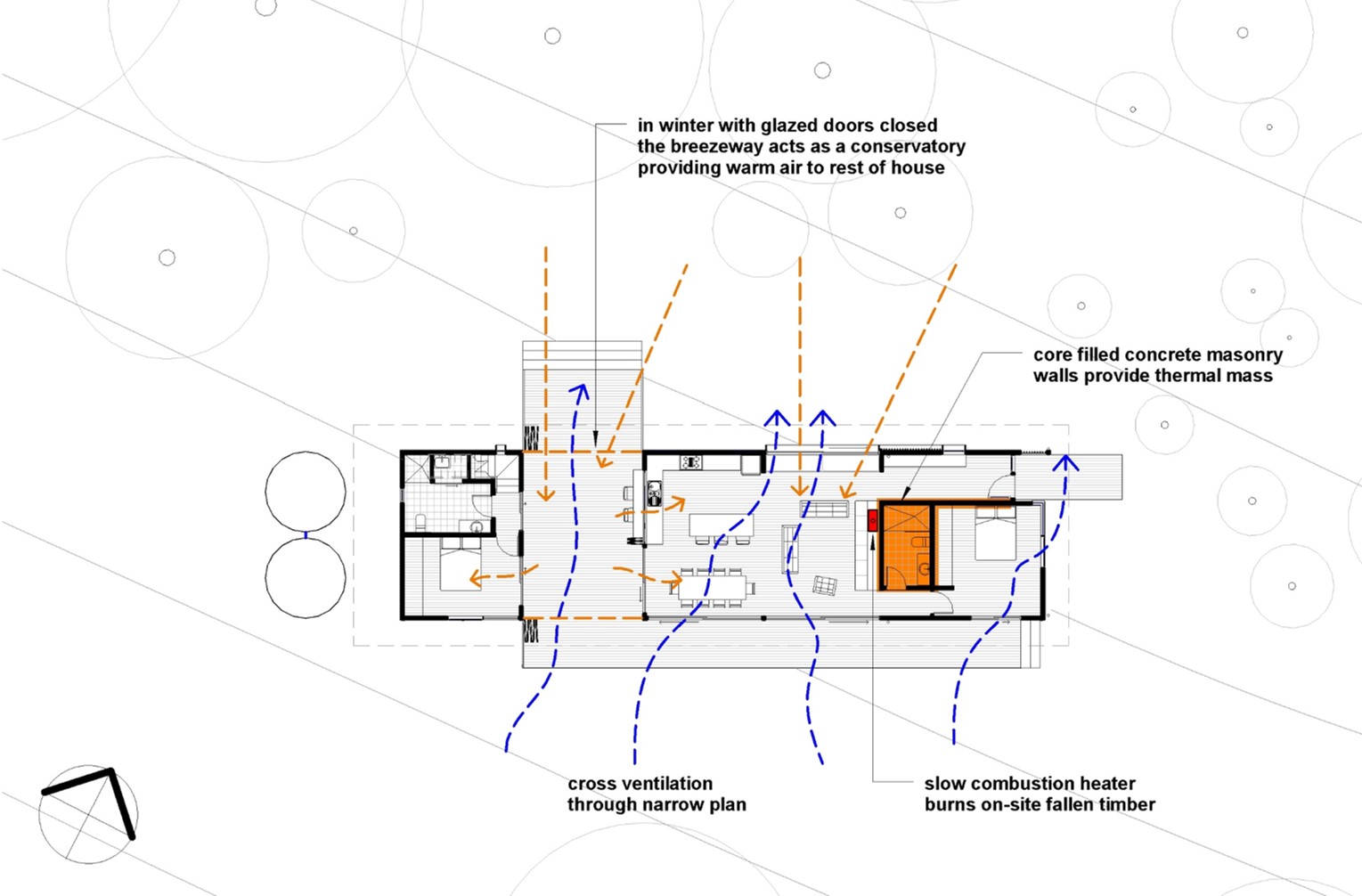
Cross ventilation
Other principles we consider when when making design decisions are:
Embodied Energy
How much energy is used in producing and delivering a building material?
Sustainable Sourcing of Materials
We refuse to use materials that are sourced un-sustainably even though it might be a cheaper option eg some timber species. Locally sourced materials are specified over materials that require significant transport.
Use of Recycled Materials
Where suitable reclaimed/recycled materials are available they are utilised, often delivering richness to the project which a new equivalent material could not provide.

Use of recycled bricks
Ongoing Maintenance
An important consideration of all design decisions.

