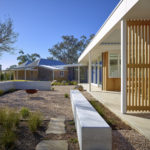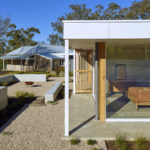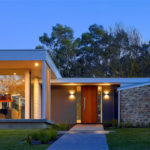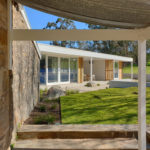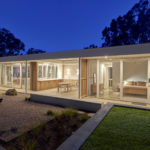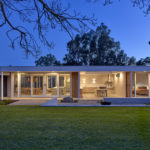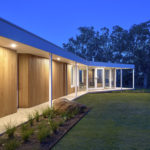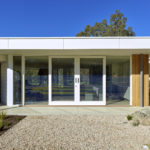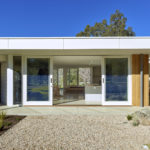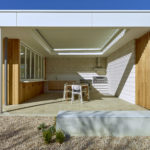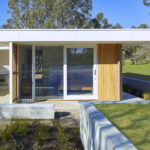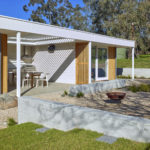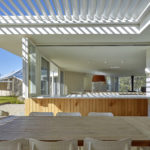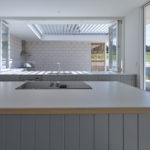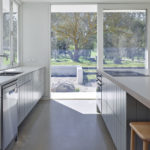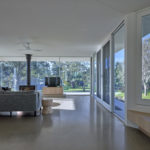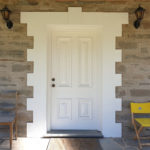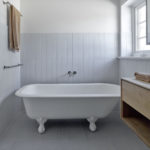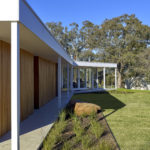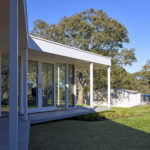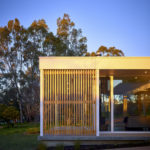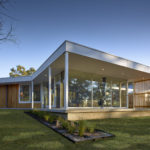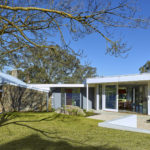This contemporary pavilion extends an existing heritage stone cottage in the Adelaide Hills. The property has been used for many years by the owners as a weekender and for holiday stays. The extended family had outgrown the small cottage and required more space for living and entertaining. The addition provides new living, dining, master bedroom and outdoor spaces. Alterations and refurbishments have also been carried out to the old cottage which becomes bedrooms and secondary living space.
The pavilion addition compliments and contrasts with the old cottage. It is designed in way that does not compete with or overwhelm the character of the old cottage. The roofline of the new pavilion is kept low and flat which helps emphasise the pitched roof and heavy chimneys of the cottage and creates a balance between the old and new. The openness of the new pavilion contrasts with the cellular nature of the existing cottage, which has been repurposed as bedrooms and secondary living spaces. The heavy stone walls and small windows make the old cottage the perfect place for this – solid, quiet, and peaceful. The old and new are separated with a small glazed corridor link – which becomes the new main entry to the house. Elements of the old cottage such as the verandah have been re-interpreted in the new addition – the rhythm of white verandah posts and shaded thresholds surrounding the old and new parts of the building help to bring a continuity and connection between them.
The addition has been designed with a sense of openness and connection between the internal spaces, as well as to the outside. The large walls of glass doors open up views to the surrounding rural landscape, and give access to the verandah and landscape beyond. Outdoor space is defined through the use of off-form concrete retaining walls, along with changes in planting texture which seamlessly extend the inside to the outside. An operable roof over the courtyard allows protected outdoor living throughout the year, with a servery from the kitchen opening up to it with bifold windows.
The design incorporates passive solar design techniques to ensure a comfortable, low energy use home all year round. The floorplan of the new pavilion is strategically angled, shifting its orientation to the north. This allows low angle winter sun deep into the home, heating up the concrete thermal mass floor. In summer, when the sun is higher in the sky, the glazing and thermal mass are shaded by the optimised verandah overhang depth. Doors and windows are double glazed and timber framed, minimising heat loss in winter.
Interior Design – Fabrikate Creative Spaces
Landscape Design – Bethany Williamson Landscape Architecture
Photography – Phil Handforth


