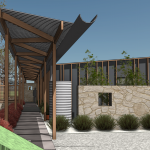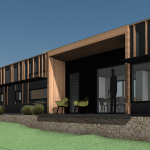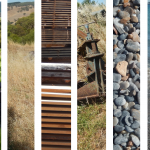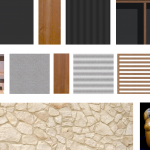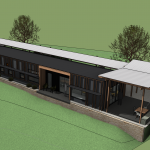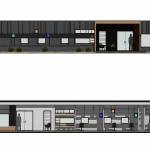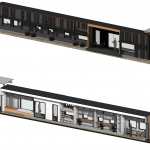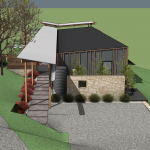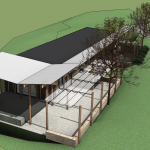Delamere House
This artist’s retreat – currently in it’s design phase – is to be built on a Fleurieu property with great rural views across rolling hills. The brief is for a small, sustainable house for a couple and their occasional guests. A simple form with an economical construction system was adopted to keep construction costs within the tight budget. While the floorplan is simple the design incorporates several different outdoor spaces around the building, ensuring there is always somewhere to enjoy the outdoors in the varying weather conditions experienced on the site. A studio/library/art display/window seating wall runs along the length of the eastern side of the house – maximising the use of the limited floorspace, and allowing for interaction along the circulation space next to it.


